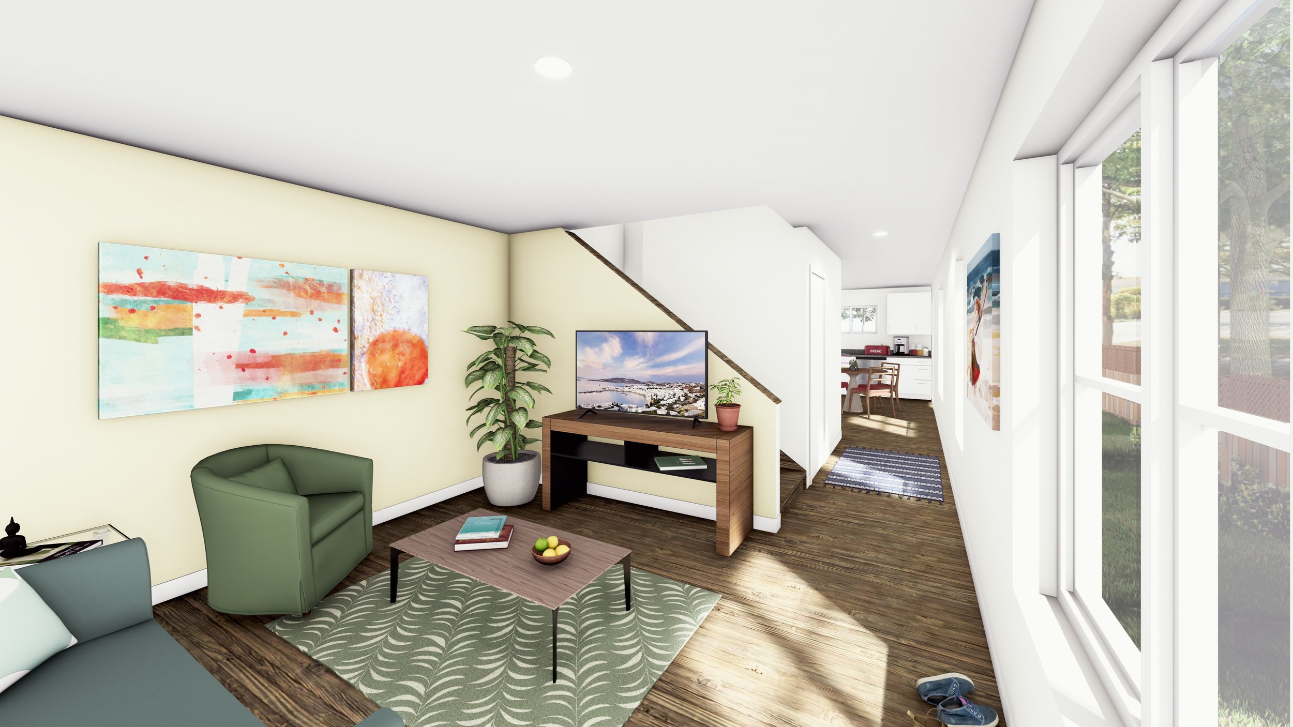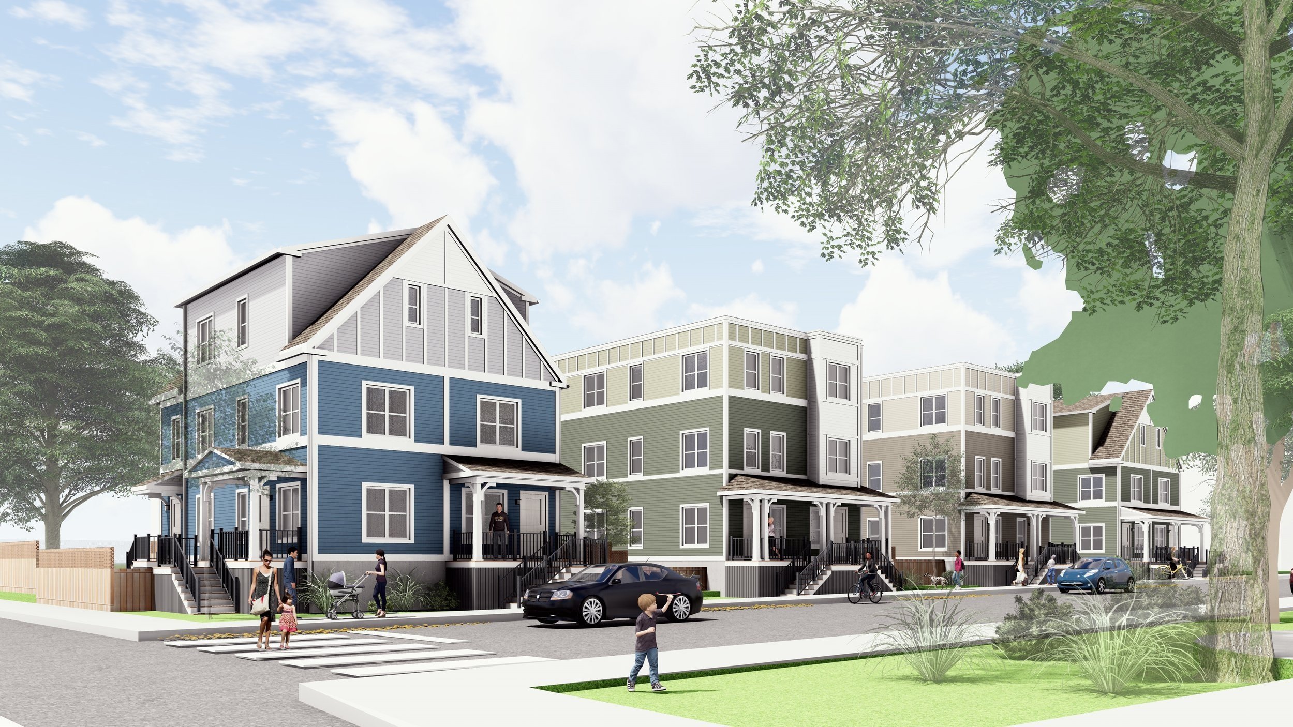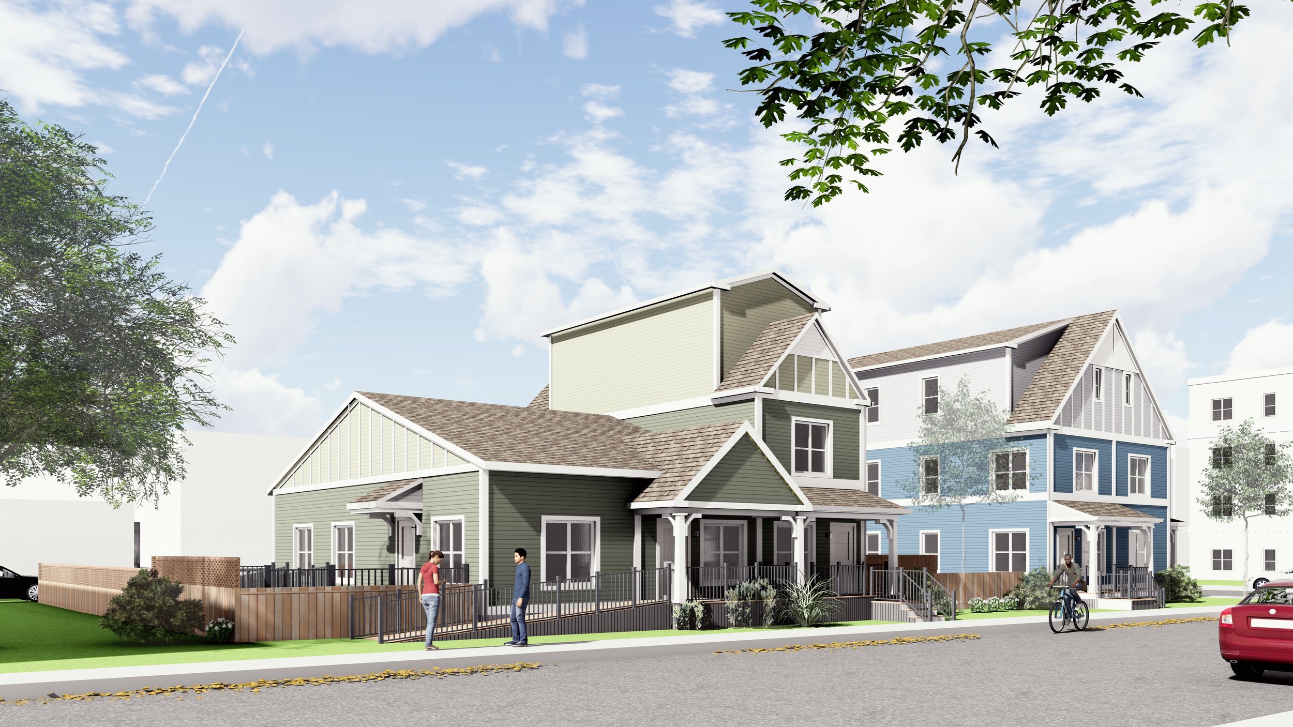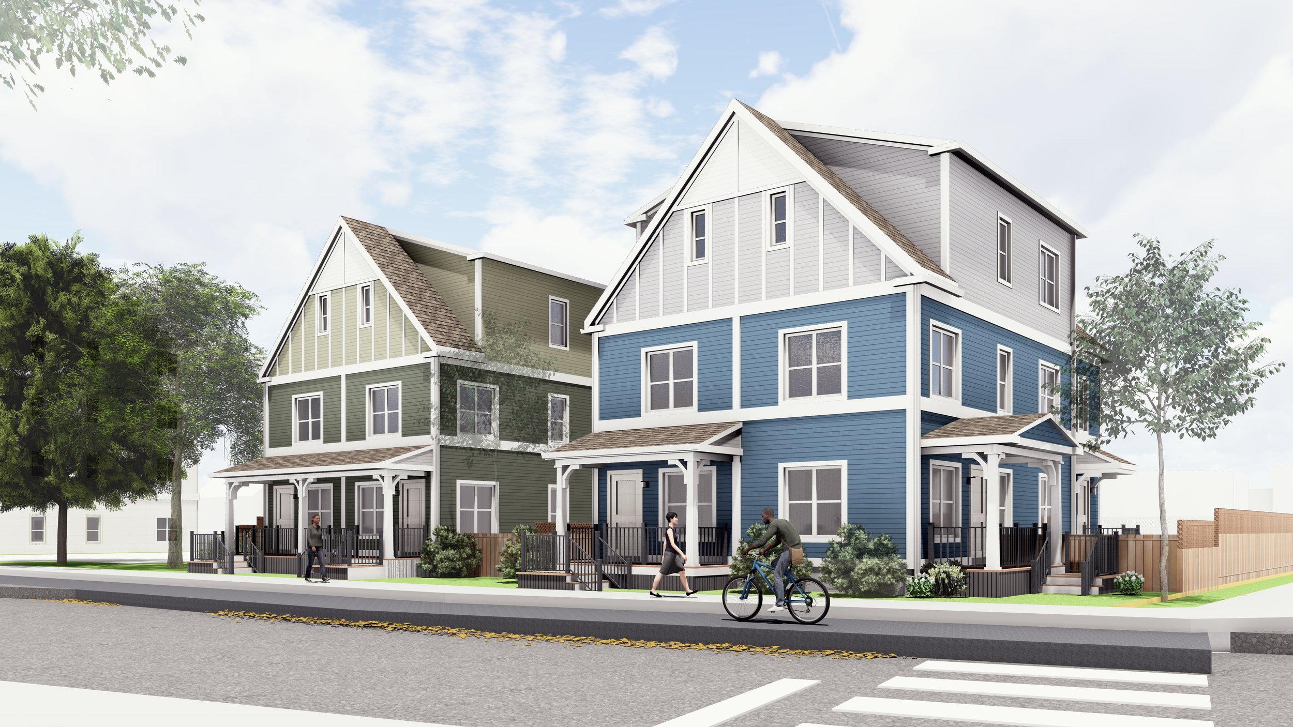
Features
3 & 4 Bedroom Units
Available units include 3- and 4-bedroom options. The three story units have an open kitchen and living room on the first floor with a half bath. The bedrooms are on the 2nd and 3rd floor, excluding the accessible unit. Each unit features at least 2 bathrooms and spans an area ranging from 1,684 to 1,867 square feet. See sample floor plans in the Documents page.
Low-cost utilities
The all-electric units include high efficiency electric heat pumps, which provides heating and cooling at a lower-cost solution while emitting a lower carbon footprint on the environment. The units also include all energy-efficient appliances including stove, microwave, dishwasher, and a washer/dryer on the 2nd floor.
Private backyard and parking
Each unit has a fenced in private backyard with patio space and a shed for storage purposes. Each unit also has two dedicated parking spaces that are accessed through the alley.
Accessible Unit
One of the three bedroom 80% AMI homes will be designed to meet the needs of people with disabilities and will be wheelchair accessible. The ADA unit is all on one level and includes a wider kitchen, larger bathrooms, lower cabinets and ADA compliant appliances for wheelchair accessibility. Preference in the lottery will be given to households where at least one member of the household has a documented need for the design features of an accessible unit.
Deed Restrictions
The Commonwealth Builder program has an affordability restriction in place for years 1 through 15, a shared equity model of restriction that starts after 15 years, and all restrictions expire after 30 years.









